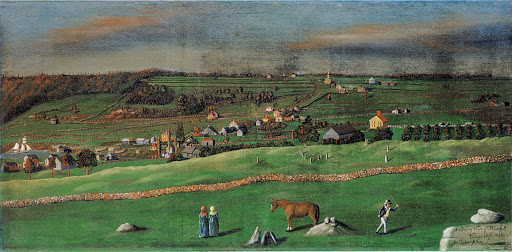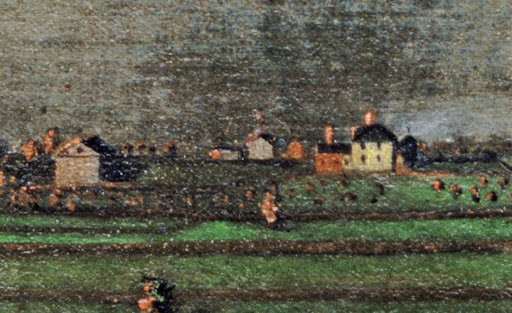History of Jonathan Fisher's Remarkable Home
While there are no surviving images of the First House, this is the floor plan.
1796 - The First House
In the summer of 1796 Jonathan Fisher came to Blue Hill to start work on a house in which he and his future wife Dolly might live. The frame of the house was raised on September 1st, and most of the men in his congregation must have been on hand to assist. The newly-married pair arrived in Blue Hill in December 1796, but had to live with friends while Jonathan continued to work on the house. But on November 2, 1797 (the day of their first wedding anniversary), Jonathan and Dolly Battle Fisher finally took up residence in their new house. The parson wrote in his journal:
This day we are removed into our own house. Though in an unfinished state, it is more comfortable than the habitations of many.
The Fishers’ new home was quite small, being only one-and-a-half stories tall, with two rooms on the ground floor and a small sleeping space under the roof. But for a newly-wed couple on the Maine frontier it was perfectly comfortable.
1814-1818 - The New House
The Fishers’ first child was born only a few months after they established themselves in their new home, and seven more children had followed by 1810. It was very soon apparent that the original three–room house was too small for the family and the parson began to plan a substantial addition. In 1811, perhaps in anticipation of this activity, Fisher constructed a wood-house in his yard, in which he installed the first wind-powered saw in Blue Hill.
Fisher continued to think about a new house in the following years, and during the long winter months of 1814, he began to draw up plans for an extension to the original home. He created several different schemes, and settled on the final form of the building in February. On January 18, 1814, Fisher had “engaged Mr. J. Holt to frame my house for me next June,” and also “engaged Mr. Savage to enclose the covering of my house, put on corner boards, window facings, & trimmings...by the last of Sept. 1814." The Parson kept to this schedule, and on June 21, 1814, the frame of Fisher’s house was raised into place:
A day of care & business—Mr. Holt, Steven & Mr. Smith worked A. M. on frame. Worked myself stripping old house & drawing nails. About 100 hand collected & assisted me in raising my house, with plank sides, which went up well, & no person was materially hurt. After raising partook of a bountiful supper & after supper had pleasant singing. Blessed be God for the variety & abundance of his mercies.
It took several years for Jonathan Fisher to complete his house. His journal shows that the parson was working to finish the building well into 1818, the year when he finally painted the exterior.
A photo ca. 1888 of the New House with outbuildings visible to the right.
Subsequent Alterations
The Fisher homestead, house and outbuildings, remained in its original condition for a number of decades, even after the parson passed away in 1847. At the end of the nineteenth century, however, Jonathan Fisher’s grandchildren decided to renovate the house.
In 1896 they tore down the original house of 1796 and replaced it with a two-story addition to their grandfather’s 1814-18 house, which they left untouched. In the following decades the homestead’s outbuildings were either left to decay or were torn down. Fisher’s wood-house and hog cote were both gone by the time a local foundation took over the property in the 1950s. The barn lasted into the 1990s, but eventually it too succumbed to decay and was dismantled. The Jonathan Fisher Memorial constructed a further addition to the house in the 1970s, in order to house exhibition space and offices.
The New House today, looking much as it would have looked in 1818.
In spite of these changes, Fisher’s main house of 1814-18 is remarkably intact. When the Fisher grandchildren who had been living there left Blue Hill, a number of local citizens concerned for the future of the building made arrangements that eventually led to the transfer of ownership of the house to a local non-profit foundation, the Jonathan Fisher Memorial, and made it possible for the house to be opened to the public.
In addition to being listed on the National Register of Historic Places, the Jonathan Fisher House is an Affiliate Member of Historic Artists’ Homes and Studios, a program of the National Trust for Historic Preservation.





